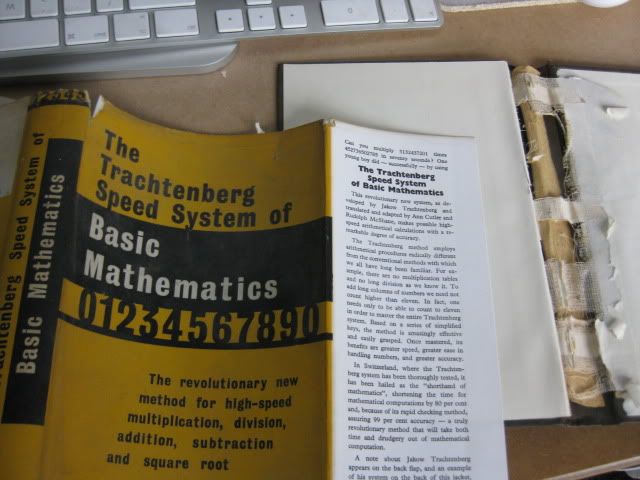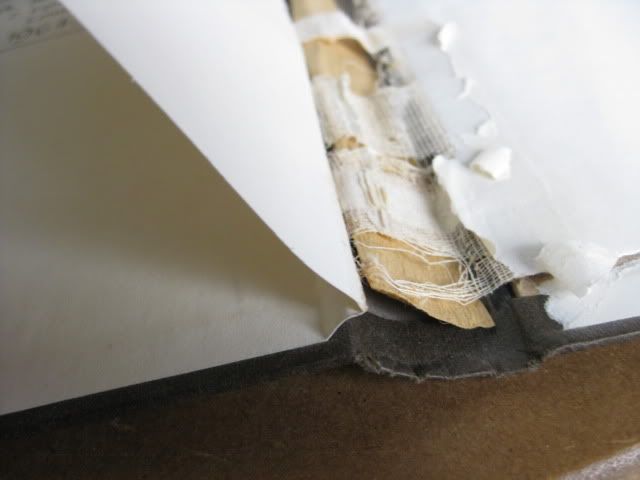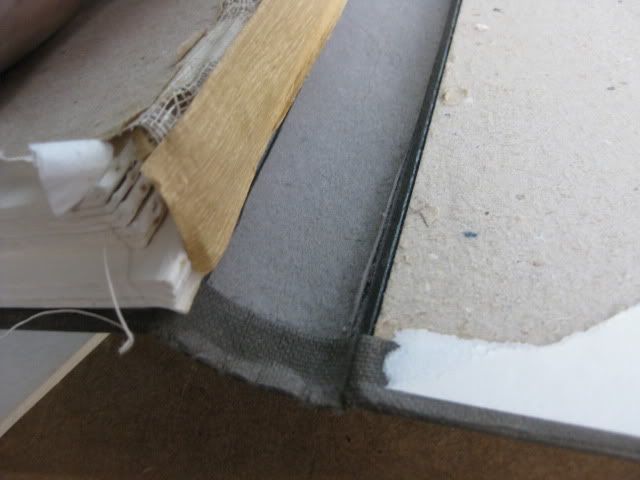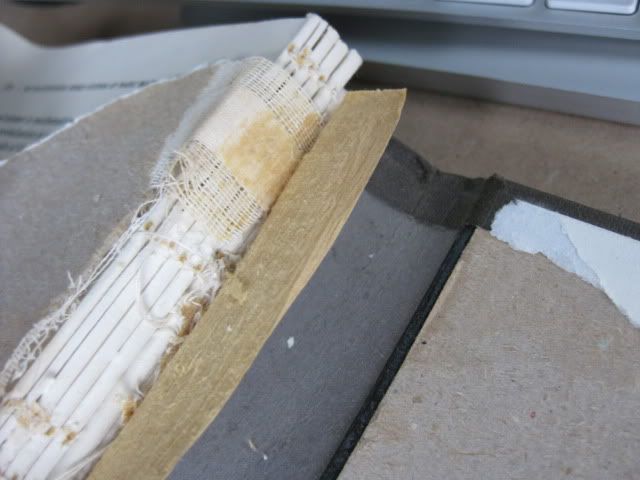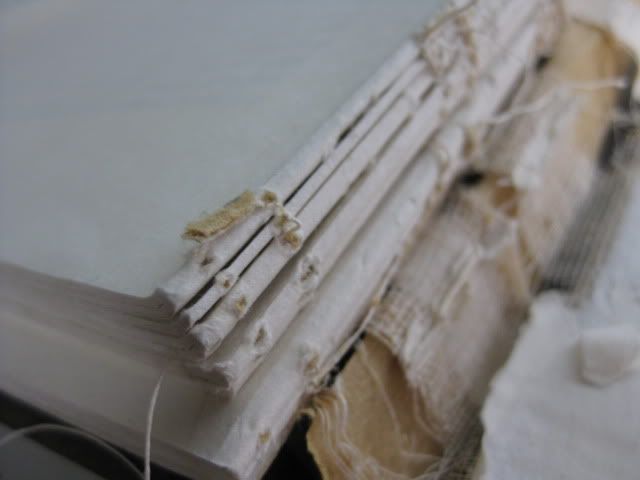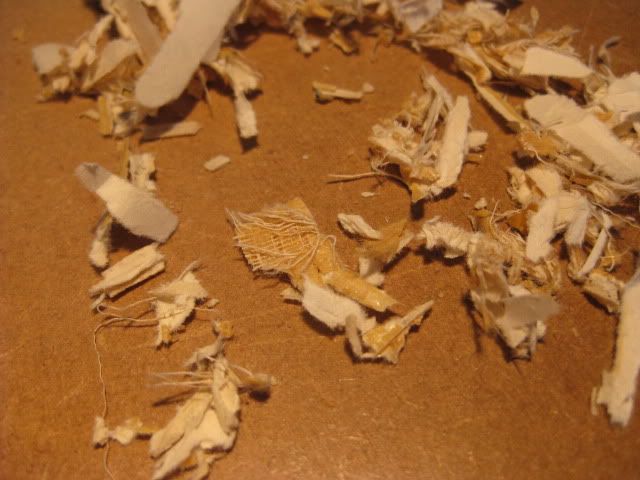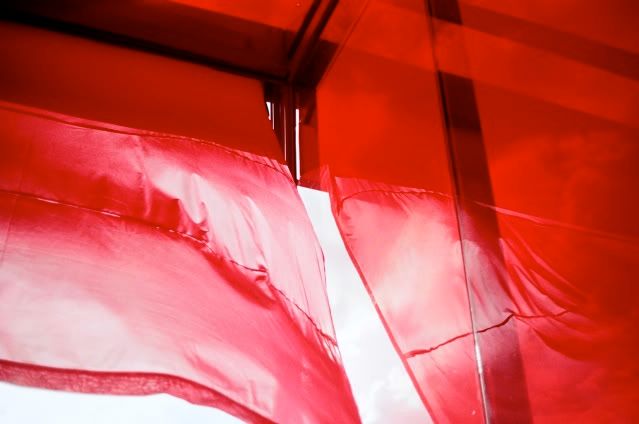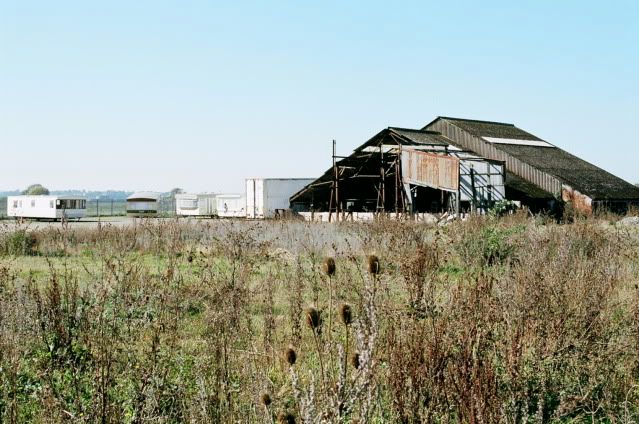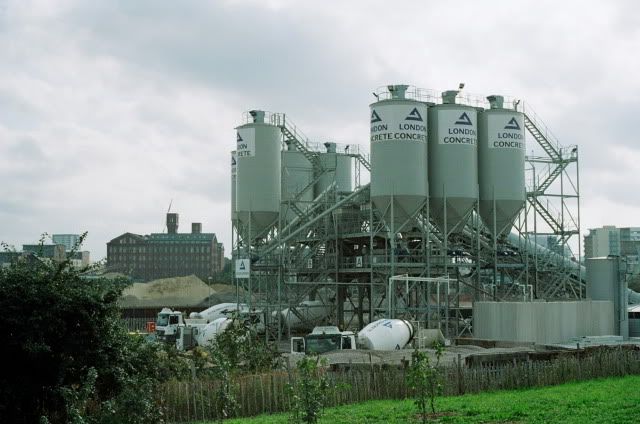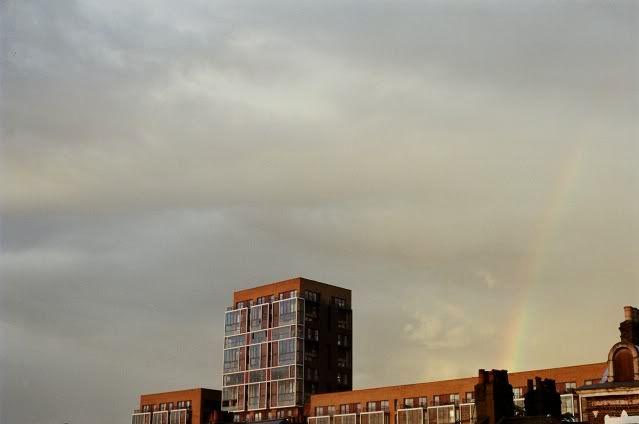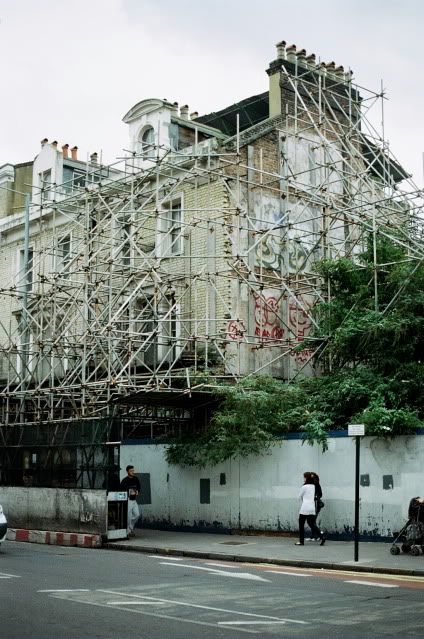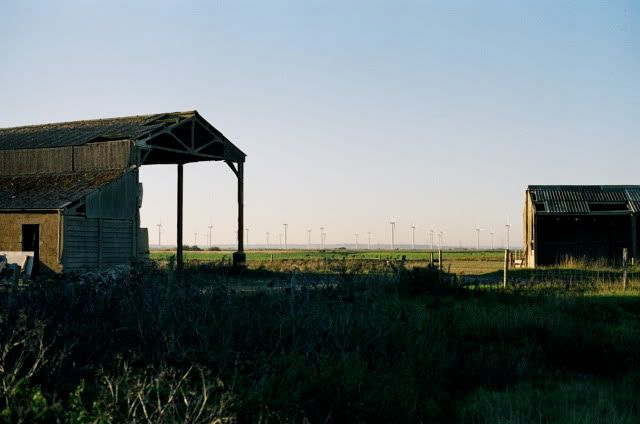We are seeing a resurgence in the appropriation of vernacular elements as well as new methods of non-assisted control but these aren't always holistically designed and often bolt on products. Wind cowls, brise soleil and other such items often appear as composite in their physical addition as one could perceive their cohesive integration during the design process.
A recent applied technology project required our team to produce an aid storage facility in Hyderabad, Pakistan. One look at a picture from 1890 tells quite a lot about how they deal with the heat.
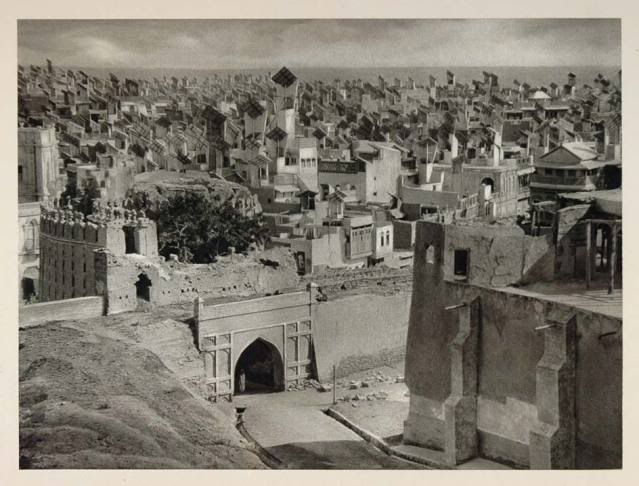
When making a windcatcher using the same set of parts and junctions as the main structure, a cohesive arrangement appears to emerge.
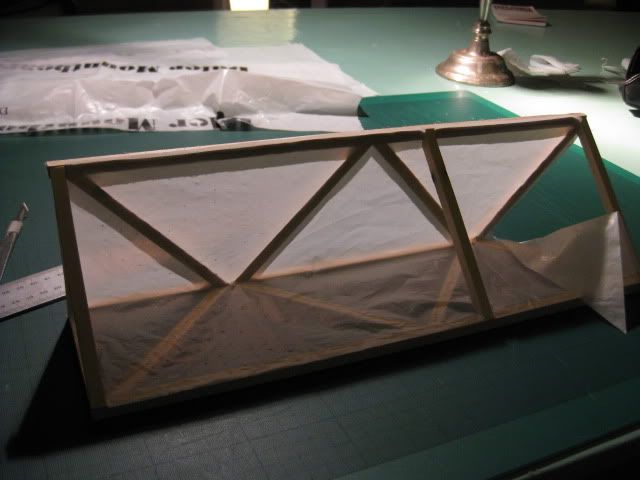
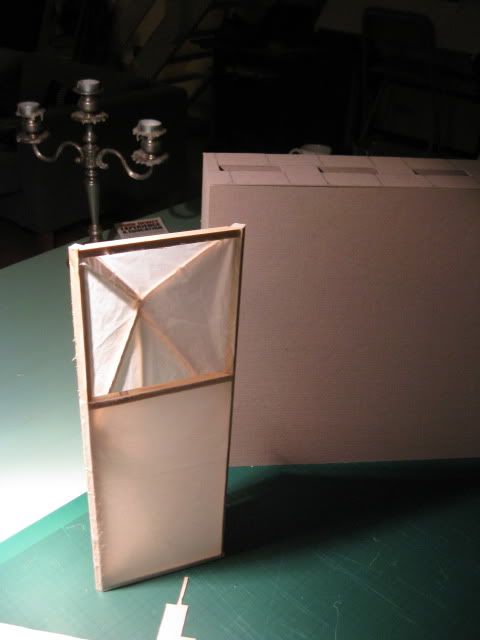
One should ask when the designers are going to start playing with these parts of buildings? Tom Dixon cowls? Ron Arad brise soleil? I joke, but the real task is for these to be integrated with the composition of all the other building elements, which is harder with the removal of services and sustainability design from the architects responsibility and into the hands of specialists. Specialists without our concerns.
