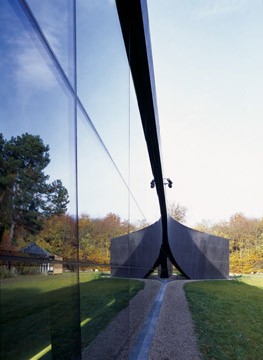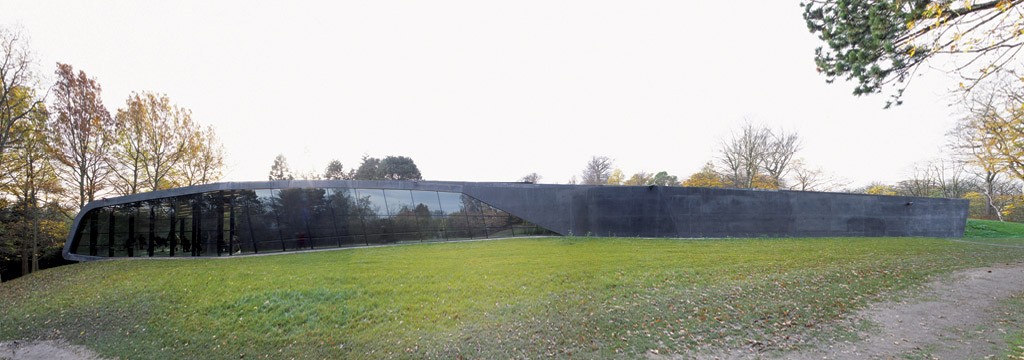Cristobal Palma's photos of Quinta Monroy, project from Chilian architect Alejandro Aravena
loving the 'what you see is what you get' nature of the scheme, obviously built on a shoestring, but also with leftover room for ad-hoc additions when the homes family or money circumstances change. These shantyesque inserts put individual stamps into the neighbourhood and fit into the holes intentionally left by Aravena, so doesn't harm the overall legibility of the place, which would usually happen in this kind of environment.
ps. I wish we could pull these colours off




















